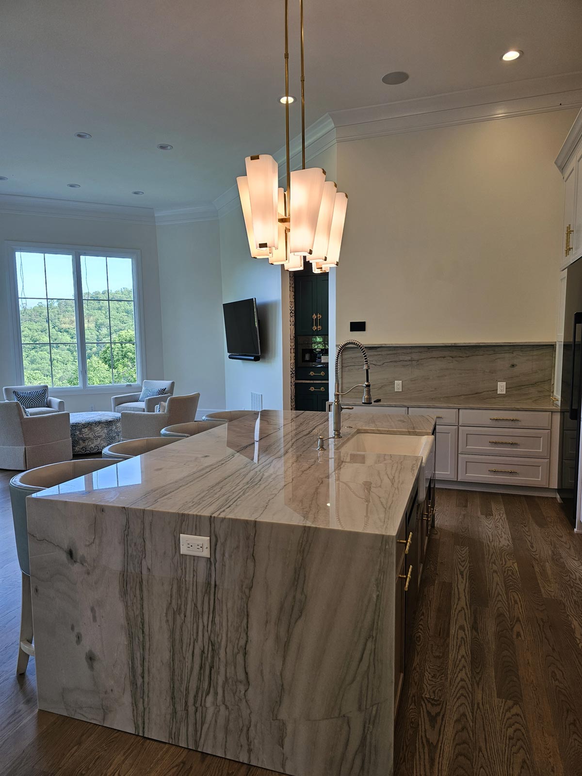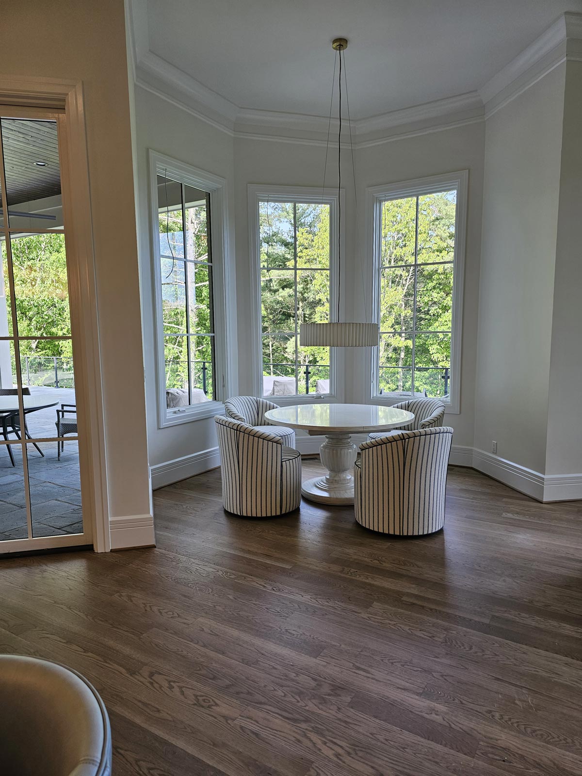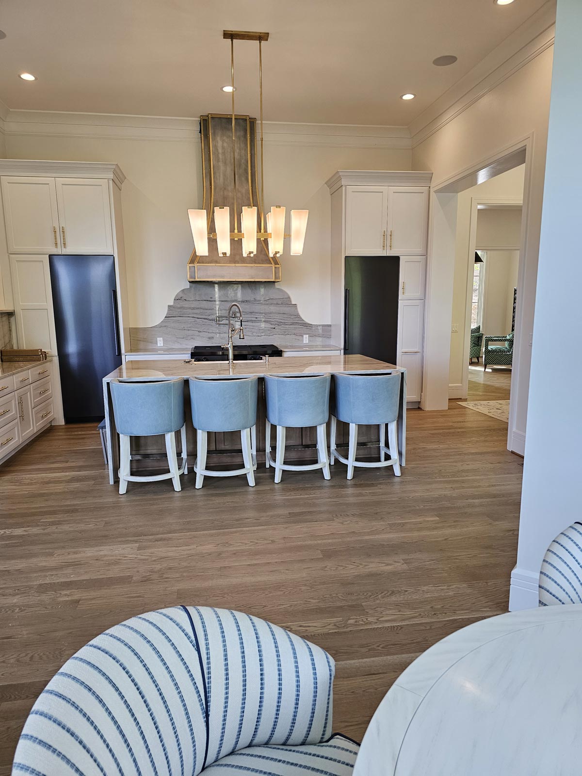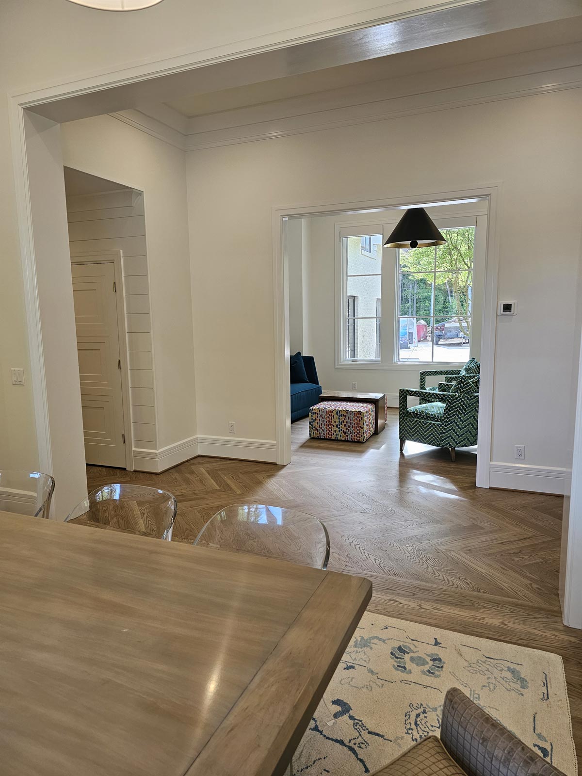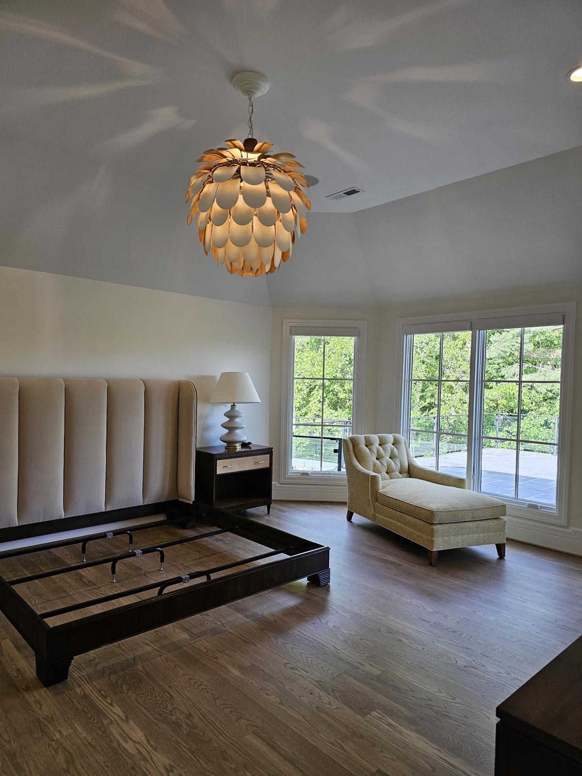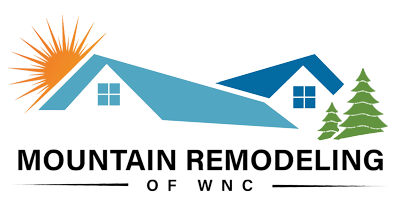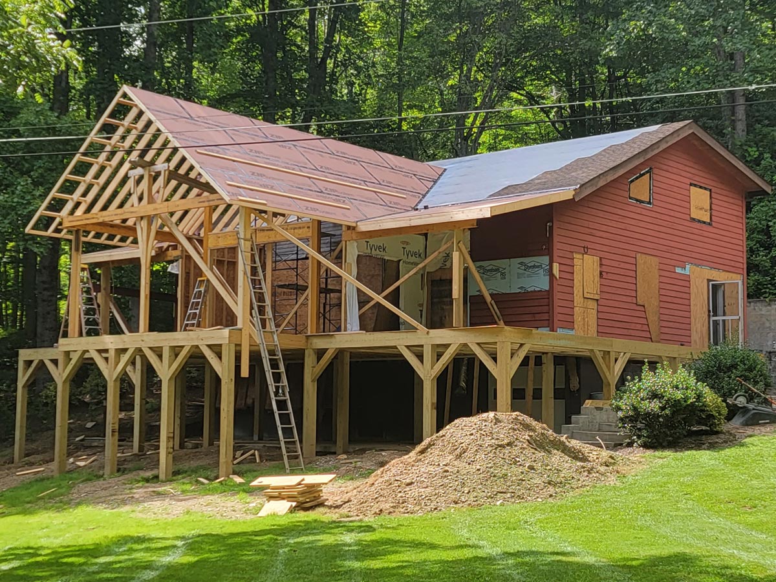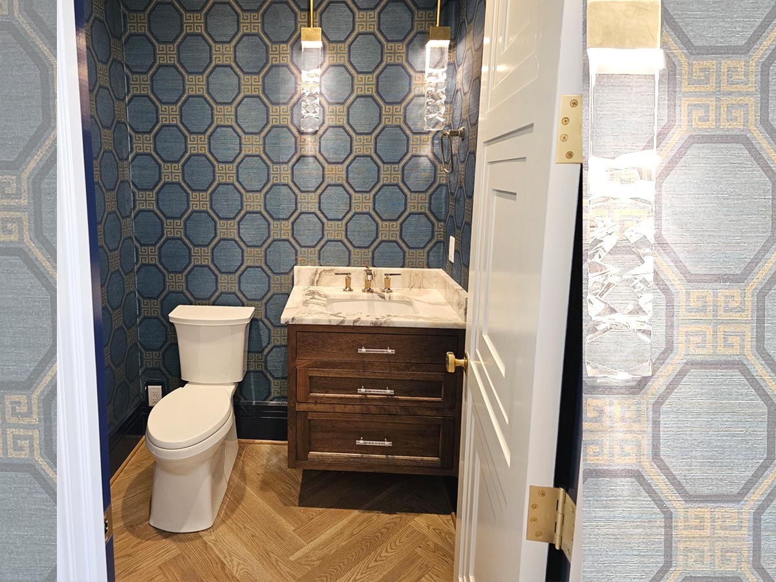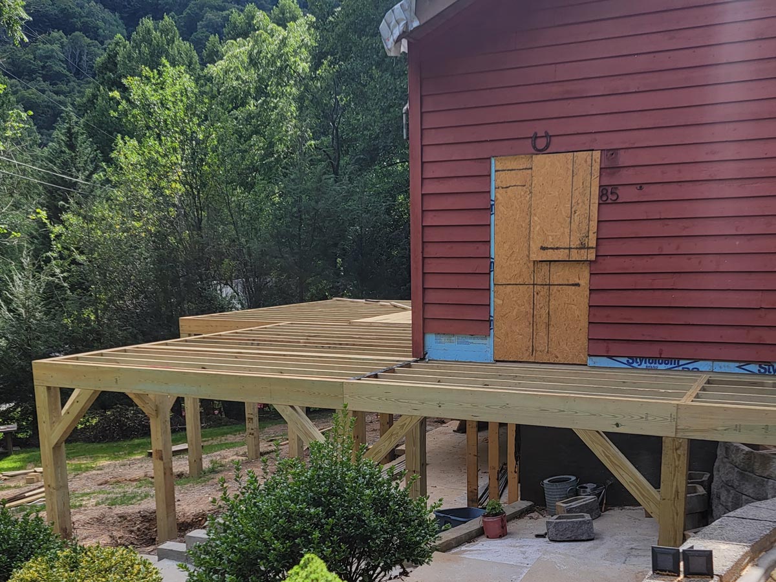The moving trucks are here and furniture is making it to its designated location. This is always such an exciting day for both our clients and us. It is seeing the fruition of their dream and our part in making that happen. This has been a true transformation of a once dated, 1980’s era home into a comfortable, modern mountain retreat. The steep slope of the property presented many challenges, but with careful planning, we were able create level, outdoor living spaces, including a new outdoor kitchen and covered patio. By re-sculpting the land, we were also able to build new additions to the home. The floorplan was changed from a traditional layout to a reverse floorplan with the main living areas on the lower level and the bedrooms on the main floor at ground level.
