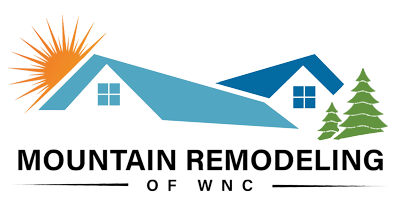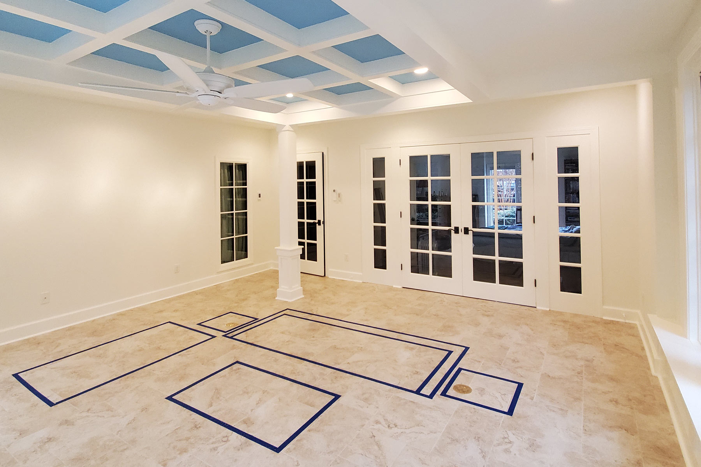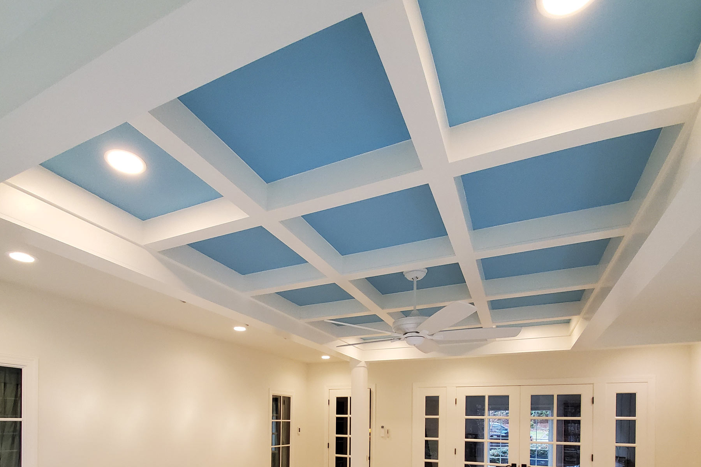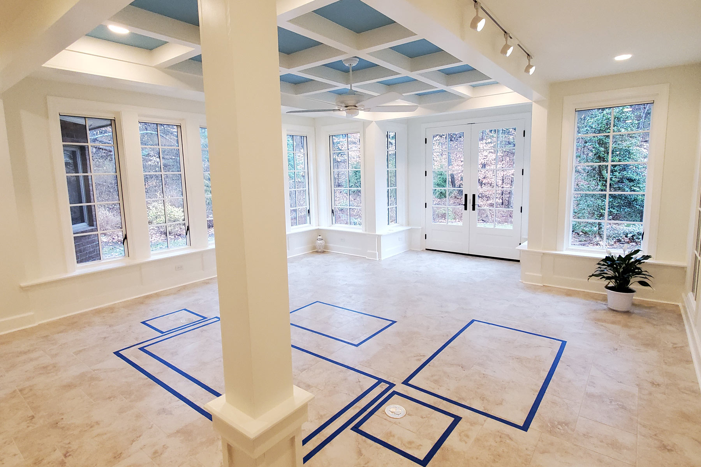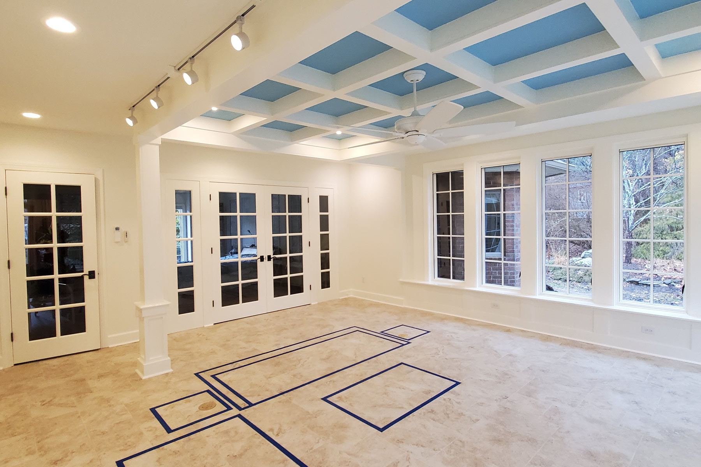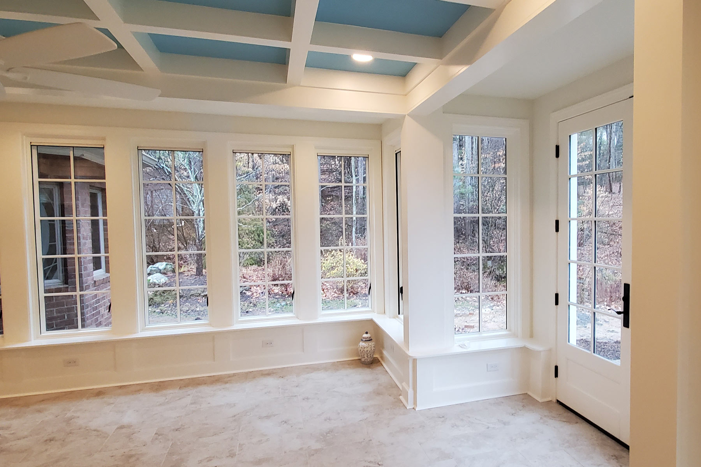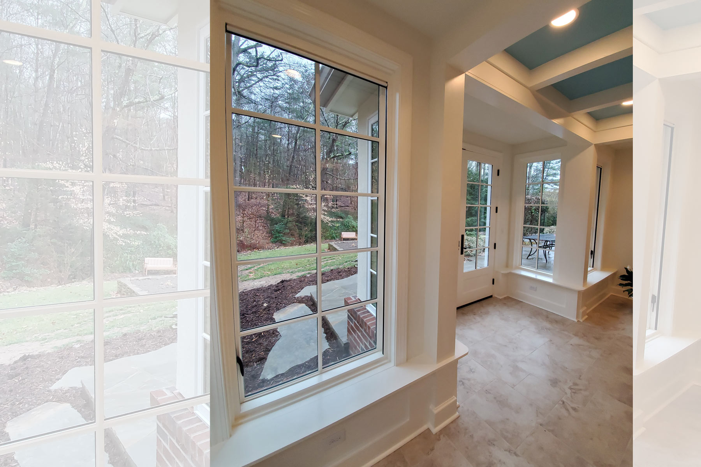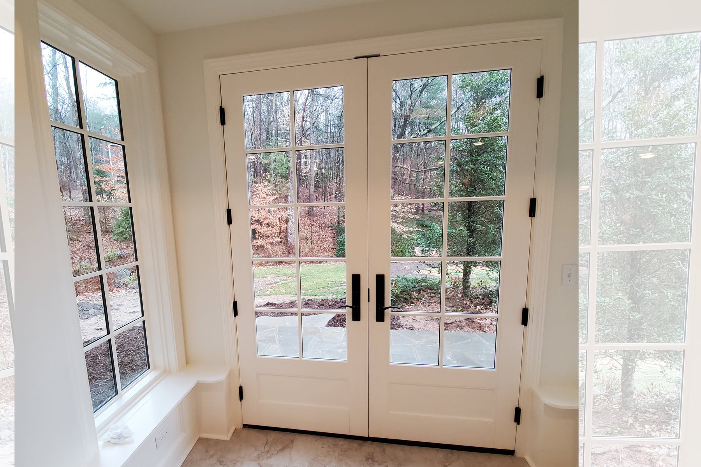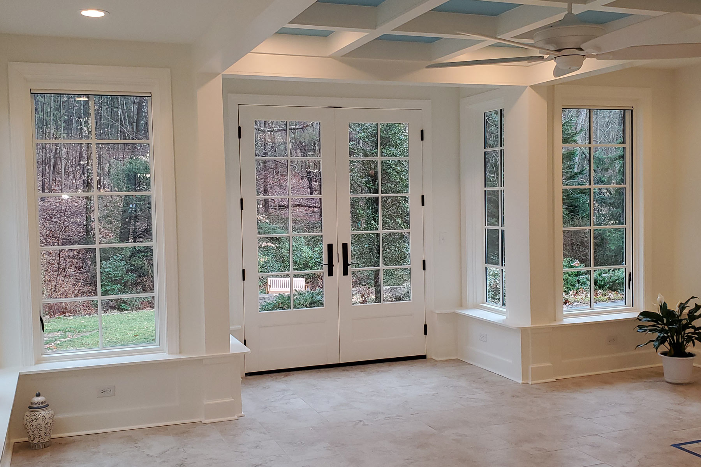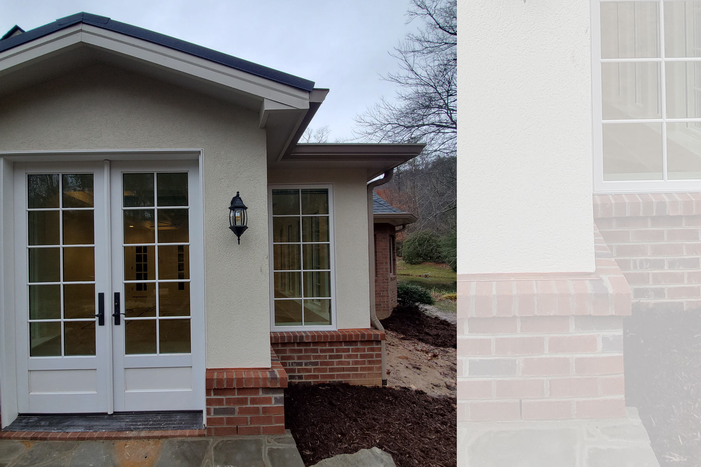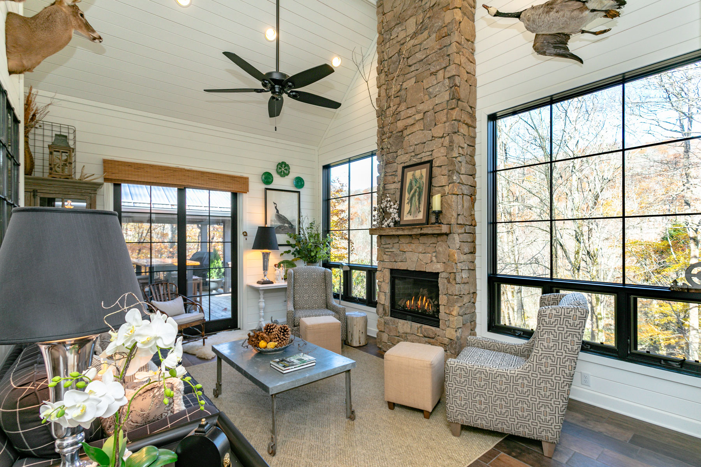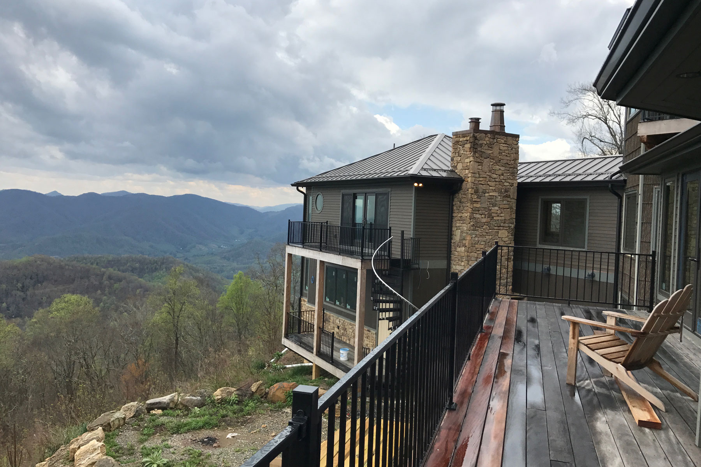Conservatory Addition
The homeowoner had thought about this project for a long time. The had been dreaming about adding onto their Sondley Estates home within the Asheville City limits for over 10 years. Our clients love to read. They wanted a space to be able to enjoy their favorite pastime and to take in the beauty of their property year-round. They decided that a light-filled Conservatory added onto the back of their home just off the master suite was the solution. It was an important goal of theirs that the new addition blend in seamlessly with their existing home. They approached four architects. The first three said that the roof line was so complicated that they couldn’t deliver the solution they requested. It was the team at ACM Design Architecture & Interiors of Asheville who proposed a design solution that accomplished their goals. The clients selected our firm, Mountain Remodeling of WNC, as their general contractor and we were able to build the addition they had been dreaming of.
From what was once windows from the master to the back yard, we enlarged the opening and added in new french doors. We worked directly with the architect to construct the complicated roof plan so that everything joined in properly. In the process, we had to modify a second story window just above the Conservatory by making it shorter, but still with the proper egress requirements.
The flooring we installed is a porcelain tile on a concrete slab with an in-floor electric heating system. Electrical outlets are accessible in the floor for table lamps on sofa side tables. High efficiency windows, that are weather-rated for our Western North Carolina winters, were selected. These special order windows have built-in screens that retract into the window when not in use. This allows for unobstructed views through clear glass. When the windows are open in nicer weather, the screens can be pulled down to close the room off to bugs, but not the crisp mountain air. The coffered ceiling adds architectural interest, but also delineates the space.
The home is mostly brick, but there is hard coat stucco on portions of the exterior. On the new addition, we did a combination of brick and stucco. An 18 inch tall brick veneer section adjoins an upper portion of stucco. We sent a sample of the stucco to a vendor to do a custom color match so that we would be able to blend the old home with the new addition. The new Conservatory is accessible from the hallway and master bedroom. What was once a dark, unusable area outside of the master bedroom, now is a bright, cozy, and enjoyable space. You can see from these photos the layout of where future furniture will be and how it’s all oriented toward the view.


General Contractor
Electrical
Flooring
Roofing
HVAC
Insulation
Windows
Painting
Finishes
Image Gallery
Before the Addition




