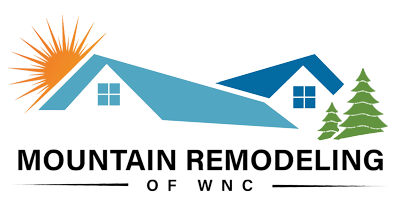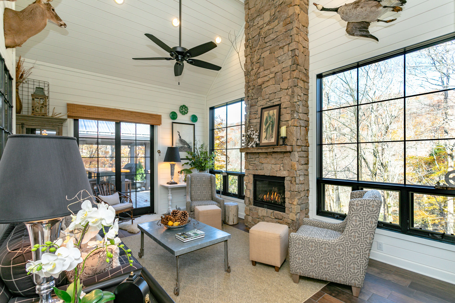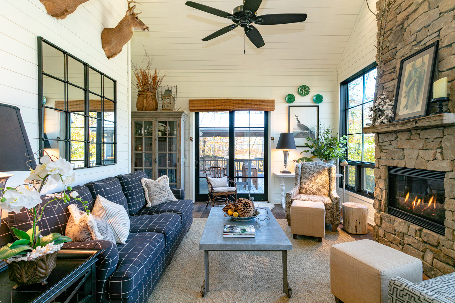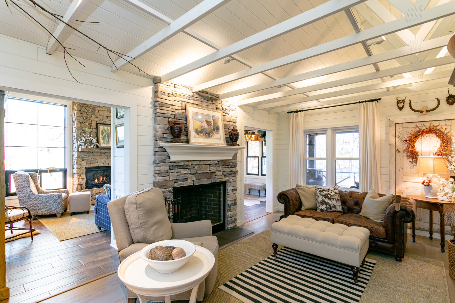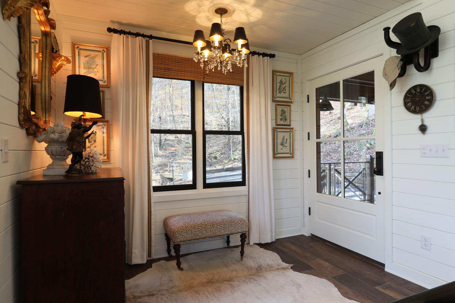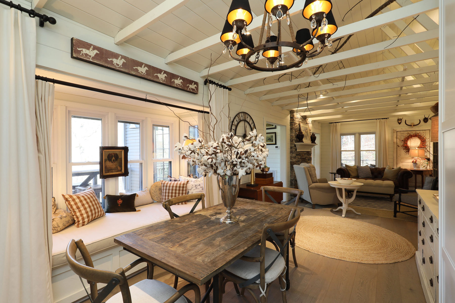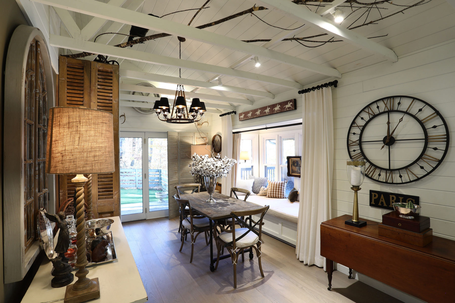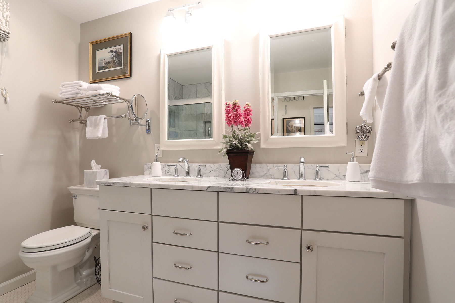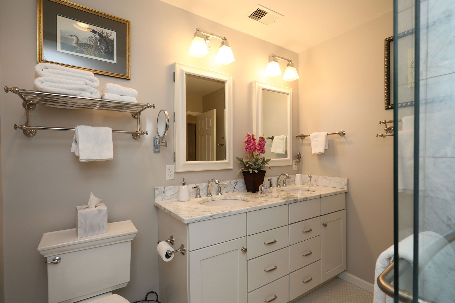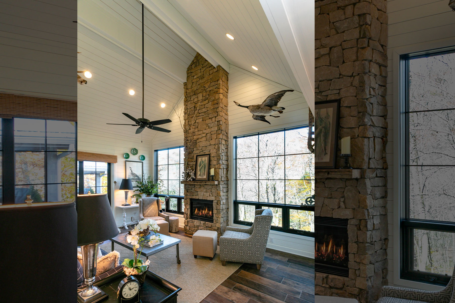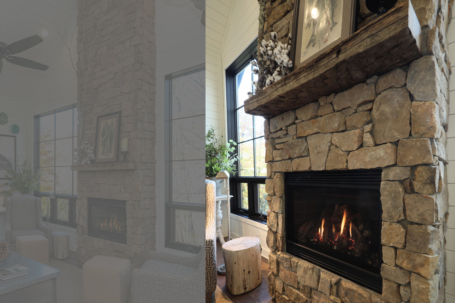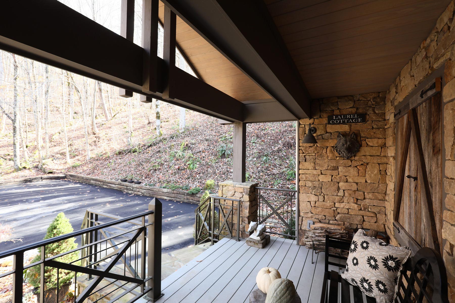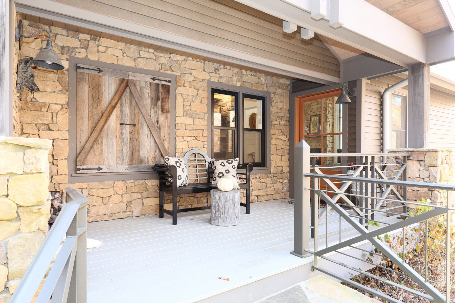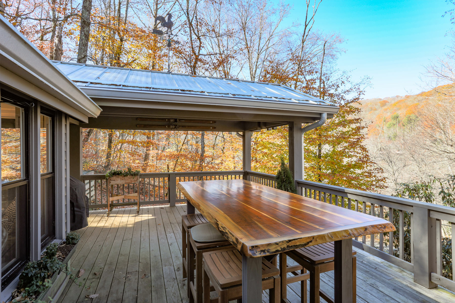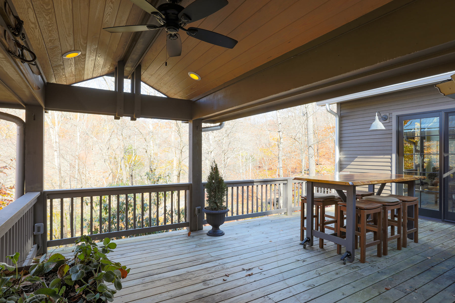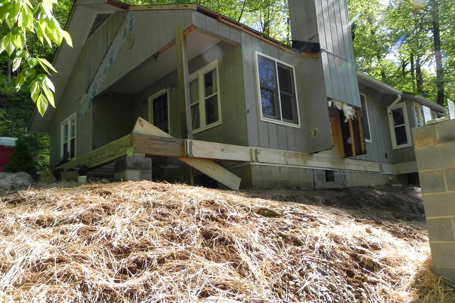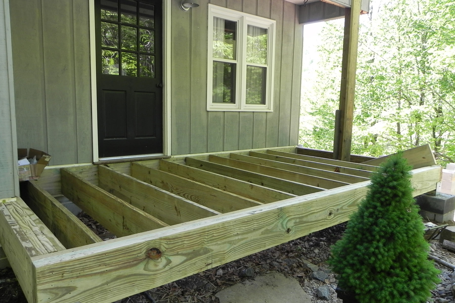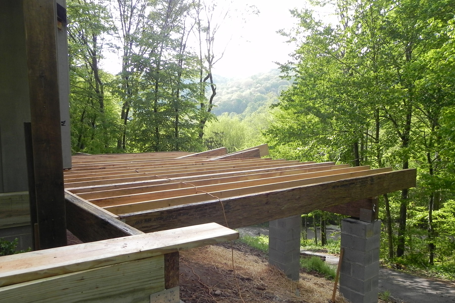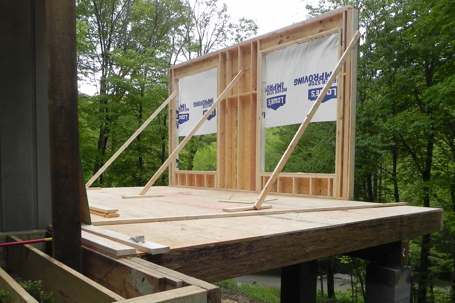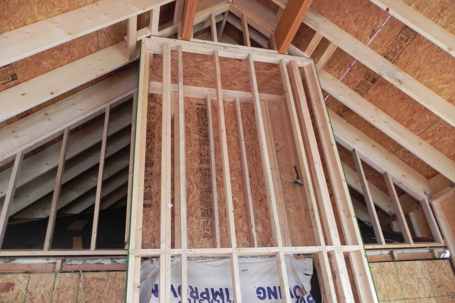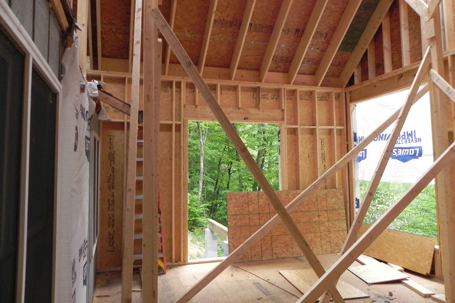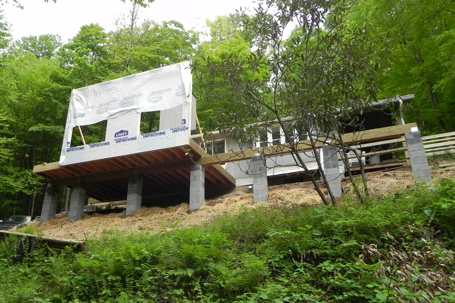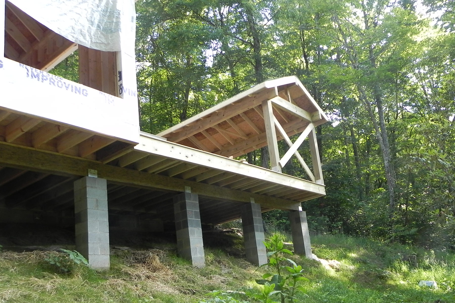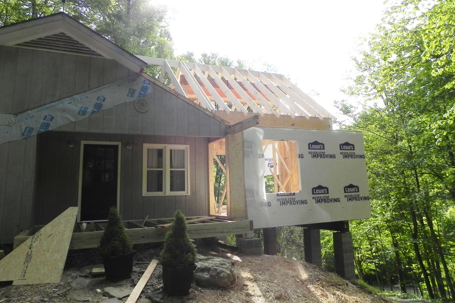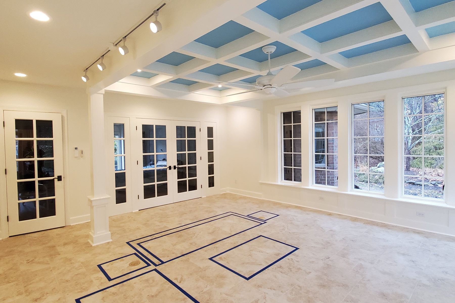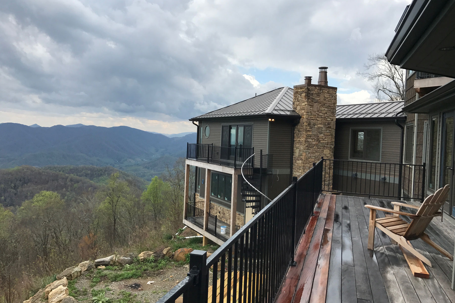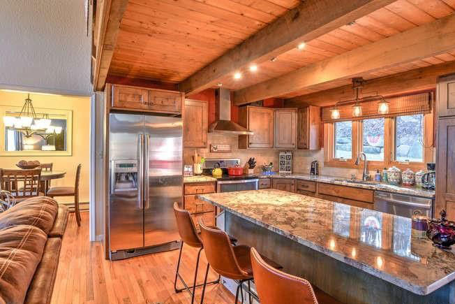
Hillside Haven Wholehouse Renovation of Mountain Home
Located in Mars Hill, NC in the Wolf Laurel gated community, this project was a complete, whole house renovation. When the client first reached out, the existing fireplace on the home was in disrepair caused in large part from winter snow and rain and associated rot–the fireplace was practically falling off the house. Repairs were needed quickly. With the help of a local architect, we came up with a plan to not only repair the fireplace, but to create an addition that would add much needed square footage for this vacation home. We also revamped the front porch to add character and dimension to what had previously been just a flat front. We also added on a large deck along the front and a covered area perfect for barbecuing while taking in the mountain views.
The homeowner wanted the addition to be 16 feet wide, but due to the septic tank location, we were going to be limited to 12 feet wide. It’s not uncommon to run into issues with zoning or regulation on a project, which is why we’ve become experts in navigating these kinds of challenges to be able to deliver the results our clients want. We contacted the state in Raleigh to start the conversation about creating an exemption. We proposed to have the foundational pier supports within the 12 foot area, but to cantilever the addition to gain the additional square footage. It took several months of negotiation before we were able to build the addition as planned.
The client wanted large, expansive windows so that they could see out to the view. Large windows are often built to be inoperable, but we worked with the window company to design and install custom windows with 12 large lights (3 over 4). The top three rows are fixed and don’t open. The bottom row of windows are awning style windows and can be opened to allow the mountain breeze in. The homeowner considered metal windows because they like the sleek modern look, but because of the climate, opted for high efficiency windows and we painted the grills black to mimic the metal look. The windows perfectly flank the new, two-story stacked stone fireplace with high efficiency, thermostatically controlled gas fireplace insert. Turn on the fireplace and set the temperature all via remote control! The original fireplace (now on the interior of the building) was rebuilt and is now functional for the living room area adjacent the dining area.
The walls and ceiling of the interior space, including the addition, are finished in tongue and groove pine that mimics the look of shiplap. We used a more modern installation technique that hides the fasteners and eliminates gaps leading to a cleaner overall appearance, which was the client’s preference. The ceilings and walls were all painted white to created a unified look. The outdoor area undercover for the BBQ uses the same ceiling treatment, but we stained this wood for a more natural appearance.




