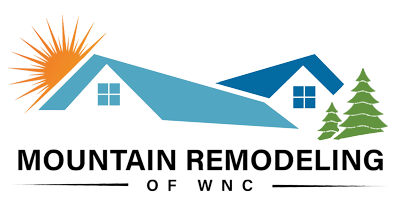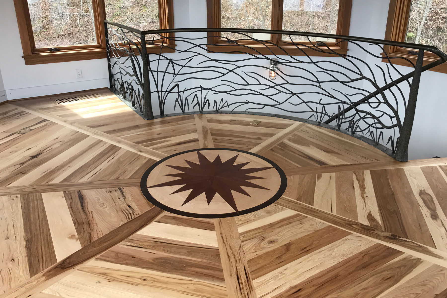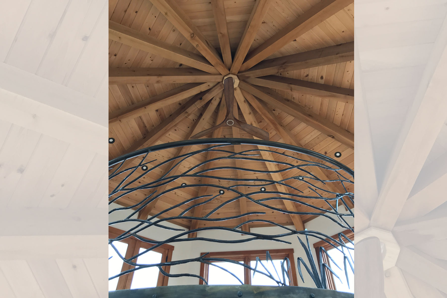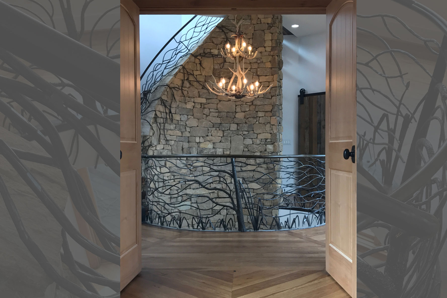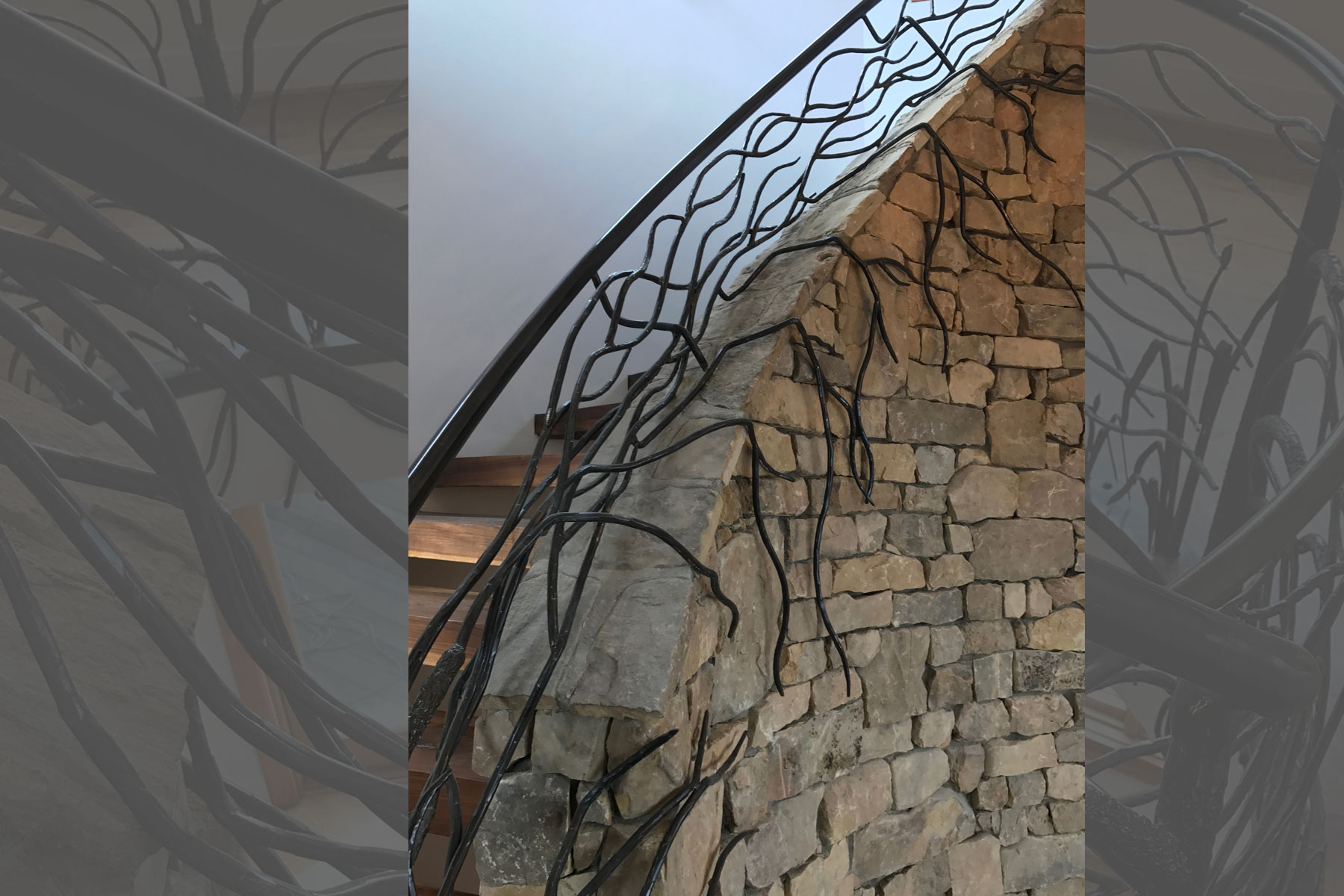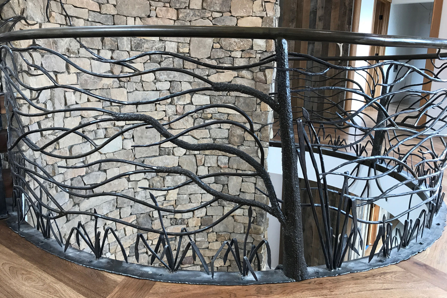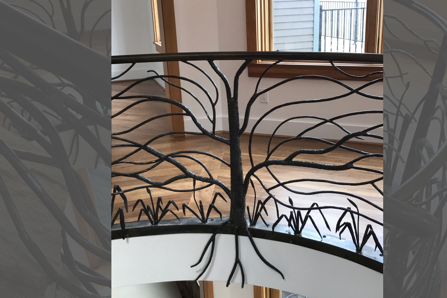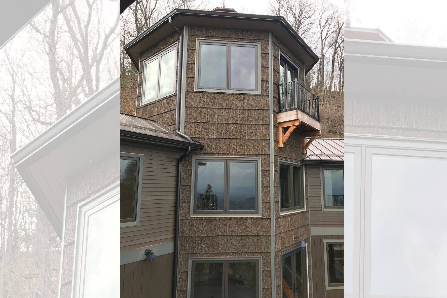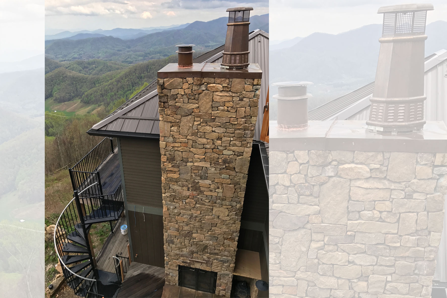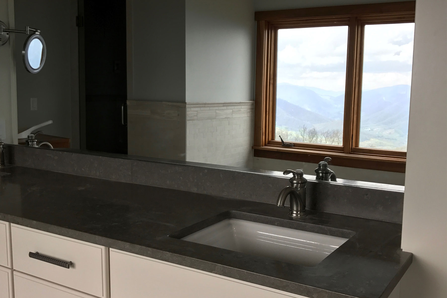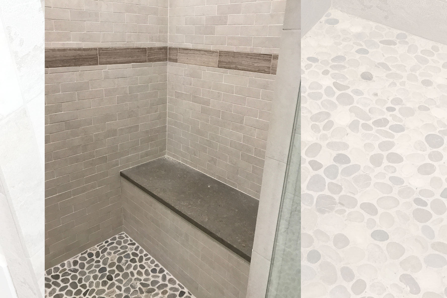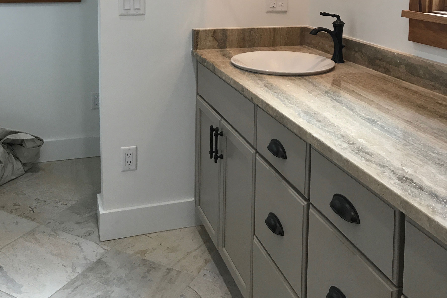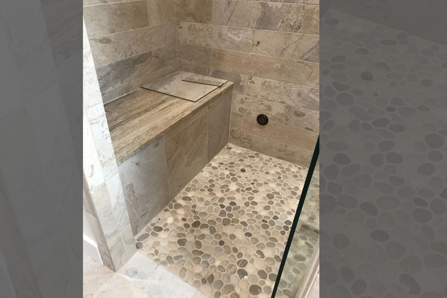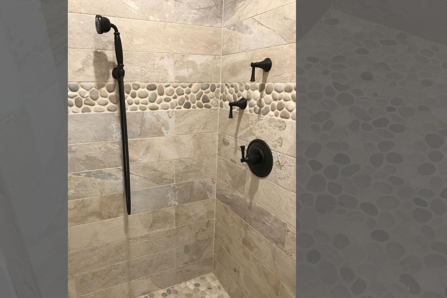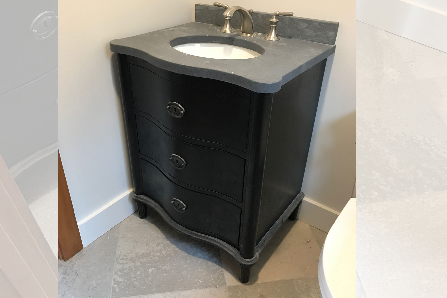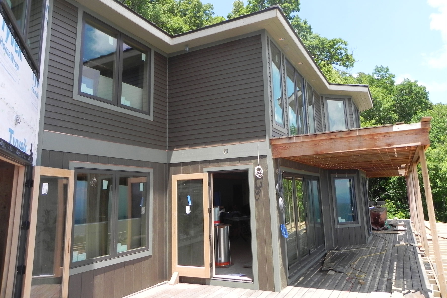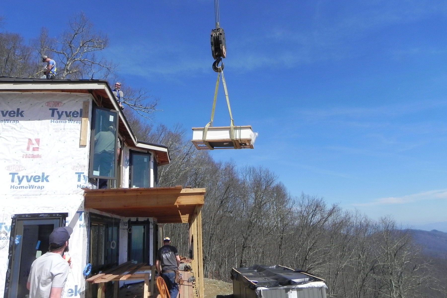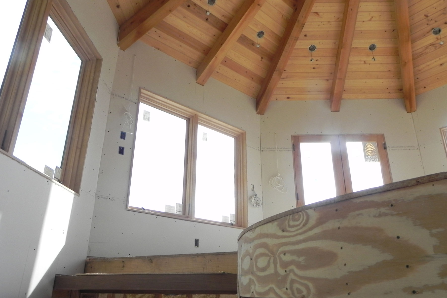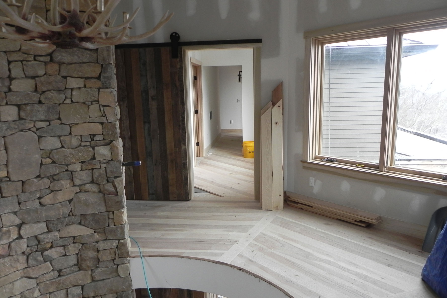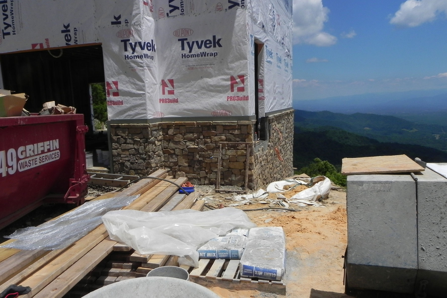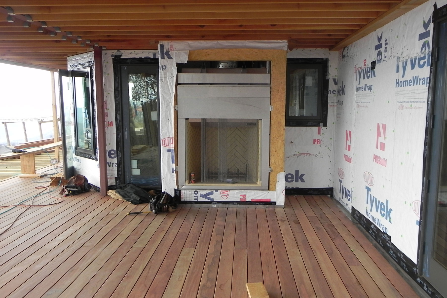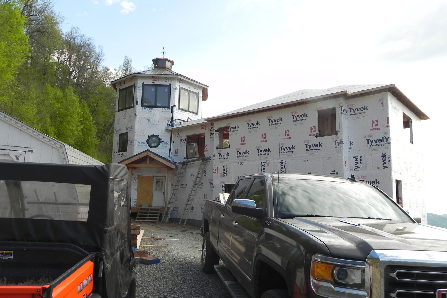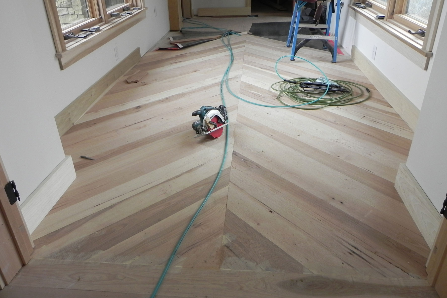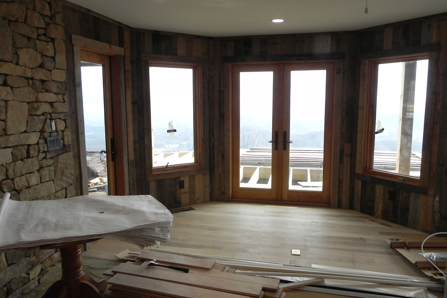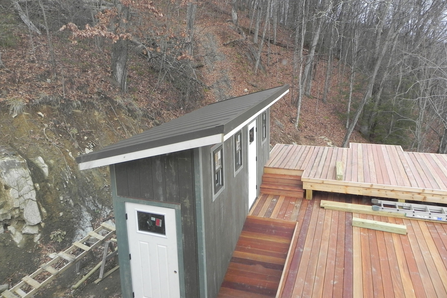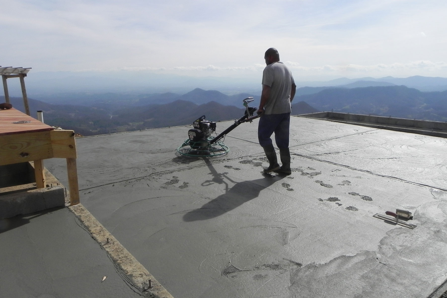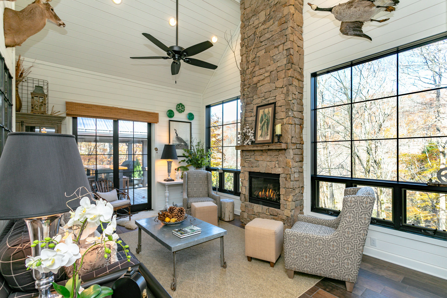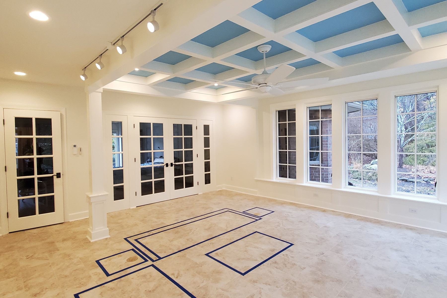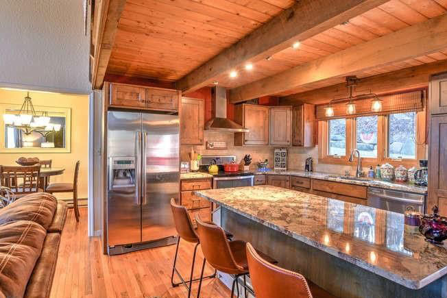
Doggett Peak Whole House Renovation
What was once a small, mountain side home on Doggett Mountain in Leicester, Madison County, NC has been transformed into a 5000 square foot luxury mountain retreat. The existing home had sat vacant for nearly 5 years. Vision was required to transform this property and our client could see the potential. Partnering with local Asheville architecture firm, ACM Design, our company was hired to take on this ambitious construction and renovation project. Two wings were added to the original structure, including adding an oversized double garage and workshop, as well as a second master suite. A chef’s kitchen was built. All new bathrooms were added with features such as heated floors and a steam shower in the master. Custom architectural details and premium finishes we’re added throughout the home; including trim that is a mix of regular casings and reclaimed lumber, as well as a site-built set of sliding barn doors.
A stand-out feature of the home is an open, three story stairwell. As you enter the home, the first thing you notice is a stacked stone wall. The staircase starts to wind its way up the three floors weaving behind the wall up to the next circular landings at each level and then continuing this spiral up to the top floor. The floating stair treads are solid dark walnut slabs that were specially selected, then milled, and installed for this project. At the apex of the stairwell on the top floor is an intricate pattern, inlaid floor design. The specially designed wood ceiling was built using 4×10 cedar beams and 2×6 tongue and groove cypress. We installed 16 dimmable LED recessed lights in the ceiling. 360 views make the pinnacle of the stairwell a very special place for both daytime viewing and to see the nightscape of Asheville.
Custom iron work makes the stairwell even more unique. The ironwork design for the railing and landings is a living tree motif (even the posts are trees) with intertwining branches and a root systems that has ‘grown’ over the edges of the wall. This piece of art adds a true organic beauty to the home. Fabricated by a local blacksmith shop, Screaming Hot Ironworks, the design was a collaboration between the homeowner and shop owner, Todd Miller. The team came to the jobsite to create a template based on the rough construction of the stairwell. They made their measurements and then returned to the shop where everything was built. They returned for installation day.
At over 4000 feet in elevation the view of the Asheville skyline and the Blue Ridge Mountains is magnificent, but it was obstructed by overhead power lines that ran right through the property. We were able to work with the power company and an underground boring contractor to remove the power poles at the back of the house just off the deck of the home and open up the view. The process is high-tech with satellite imagery being used to guide the boring of the holes to thread the new cable through the earth for nearly 500 feet.
With a newly unobstructed mountain view to enjoy, over 4000 square feet of outdoor living and entertaining space was created with multiple back decks to take in the long range views. Brazilian Kabukalli hardwood was used for the decking. A lap pool with motor was craned in and installed along the backside of the home. Two wood burning outdoor fireplaces, each with gas lighters were built. One fireplace is in the conversation zone and has custom glass doors and a stacked stone facade on the two story fireplace. The second fireplace is in the covered outdoor dining zone, complete with an 18 foot live edge slab, with custom base designed by Screaming Hot Ironworks– perfect for large outdoor gatherings.
The home’s exterior is a mix of Boral siding and a product called “Smart Bark,” was used on the stairwell tower. Boral siding is a man-made composite product made from fly ash from coal burning. It is ground and wet contact safe and in our experience it is a superior product to cement siding. The siding comes prefinished from a company called Carolina Colortones. Smart Bark is a simulated chestnut bark product. It is manmade and does not crack, chip, or peal–plus it has an R3 insulation value.
The mechanicals of the home were completely updated and modernized and the highest quality products for energy efficiency and off-the-grid redundancy were selected. The home can be self sufficient in the event of bad weather that impacts energy supply. The home uses geothermal heating and cooling with six bores, down 230 feet. There are two wells for the home for redundancy with backups systems, as well as a natural spring on the property. Propane-powered tankless water heaters supply the home.
This home is green-built.



